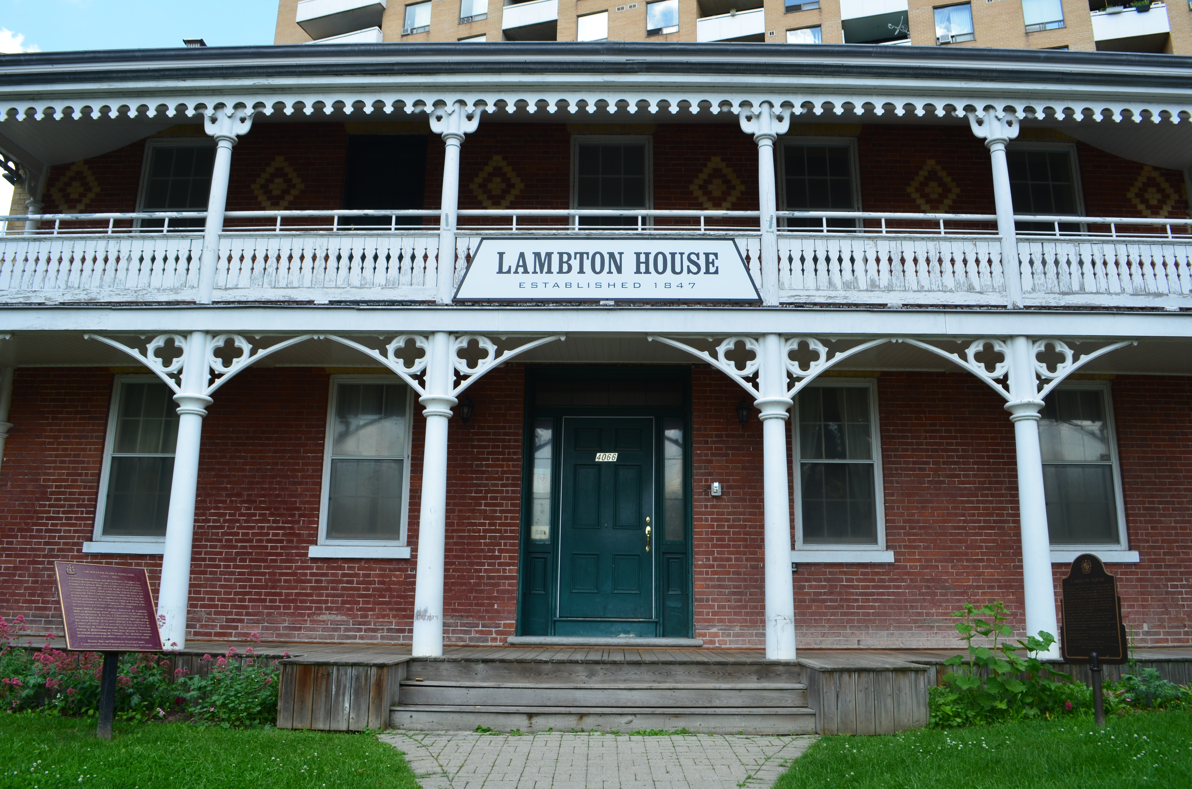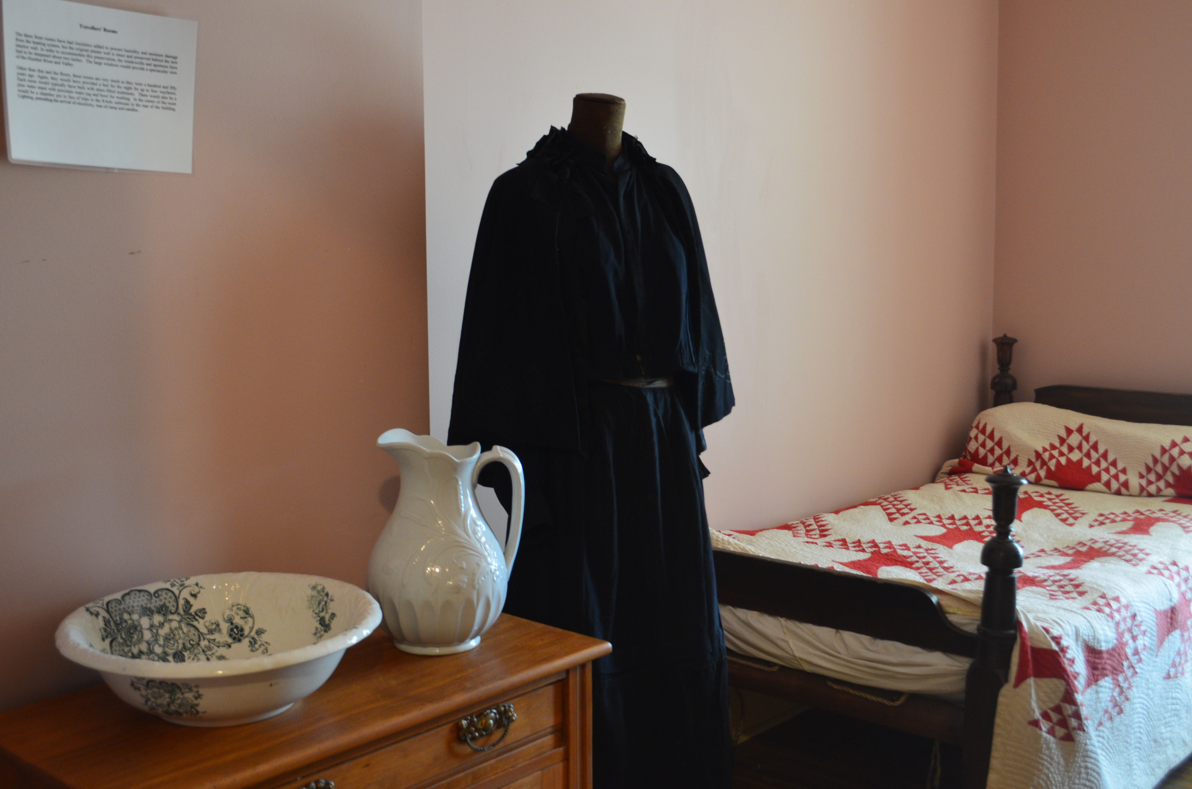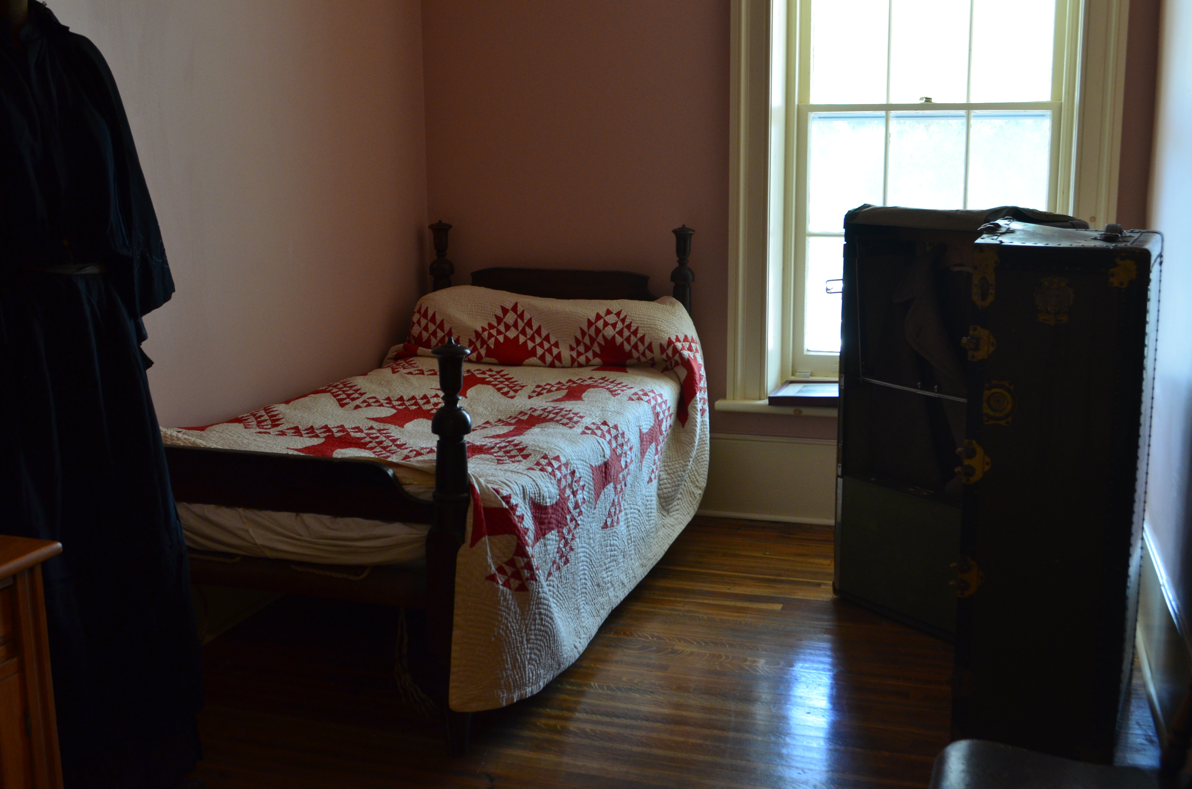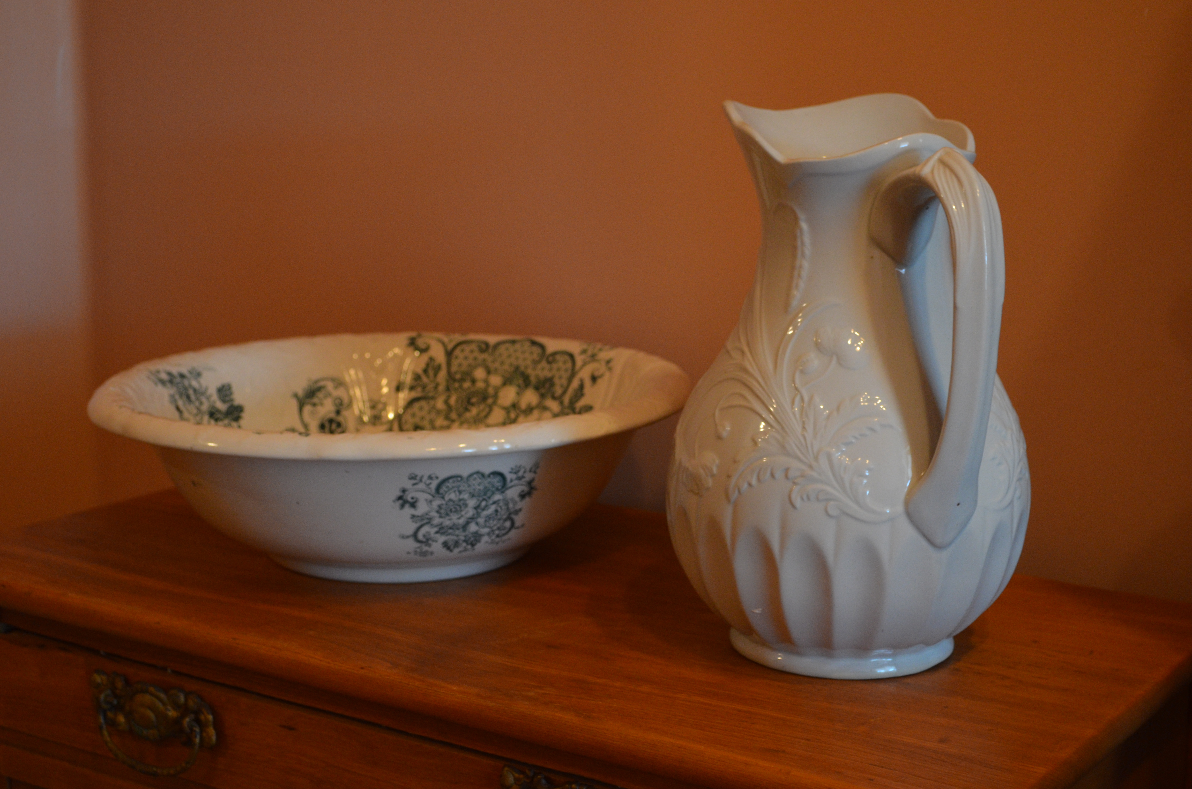Rooms of Lambton House

The Howland Room was the former men's beverage room, from when the hotel opened in 1848 until it was closed in 1988. It had the longest continuing licence in the Province of Ontario at that time. The north fireplace is original with minor restoration, while the south fireplace was a major restoration. The 1869 portrait of Sir William Pearce Howland as Lieutenant Governor of Ontario, hangs over the north fireplace.
The plasterwork is largely the original gypsum over horsehair grey coat and lath. The ceiling had false box beams added in the 1930's and bits of plaster to lend a Tudor atmosphere. The walls were panelled over. Heritage York has brought this room back as close to its original state as finances have permitted.
Find in the Howland Room our  Special Exhibitions and other Events.
Special Exhibitions and other Events.
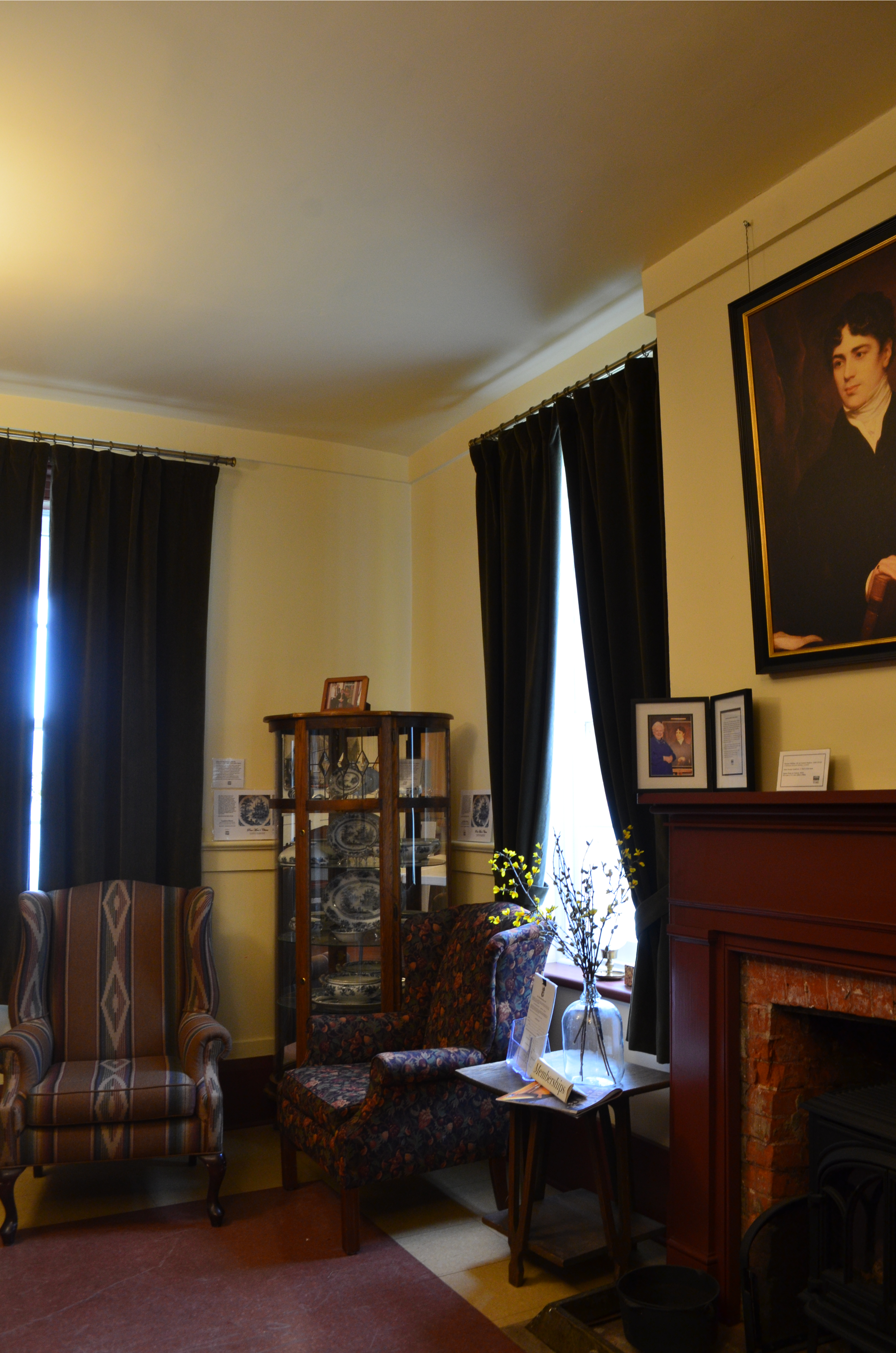
The ladies sitting room was used as a resting place and waiting room for the dining room. Although the mullions and the six-over-six nineteenth century glass have ben restored, the remaining window millwork is original. The fireplace is original with some restoration. The walls and windows on either side have been restored. They had been opened to flow into a 1930's addition, which was removed as a part of the 1993 restoration project. The Servery is approximately where the front of the dining room was located. All of this, including the 1930's addition, became the ladies and escorts room. The kitchens were originally in the basement.
From the verandah you can see Baby Point in the distance. It was a sunken island in ice age Lake Iroquois. The north shore was in Lambton Park and the continual gradient from there on the south was the slope of lake bottom established by sand, silt and wave action.
The Dundas highway came to the steps, sloping down to the bridge over the river, the first of which was built circa 1814. The balcony was originally level with the doorstep. You can see the wooden ties for the balcony floor in the wall. When the restoration was done in 1993, the architect, Edwin Rowse, recommended dropping the floor a foot to accommodate the fact that people are taller now.
On the balcony you can see the saw-tooth brickwork that was a signature of architect William Tyrell, who was the Howland architect and engineer of record. The wooden railings are original height with modern metal safety railings added to meet current codes.

The centre hall and staircase are original. The wallpaper is 20th century easy care, but similar in pattern to that which might have been used.



The northeast corner room, at the end of the upper floor hallway, is almost entirely original fabric. It is an example of a traveller's room in the nineteenth century. The room would have accommodated two to four wayfarers for the night. Today, it holds some of our artifacts in display cases.
This room is very much as it would have been a hundred and seventy years ago. Again, it would have provided beds for the night for up to four wayfarers. Original lighting would have been coal-oil lamps, followed by gas, with electricity arriving in the 20th century.
Accommodations would have included a simple bed with straw mattress, a wash stand with a large water pitcher and bowl, or a table and chair.
admin@lambtonhouse.org
Copyright 2019-2023 Lambton House


